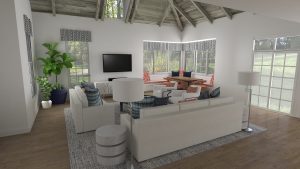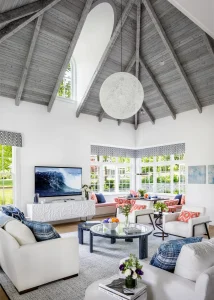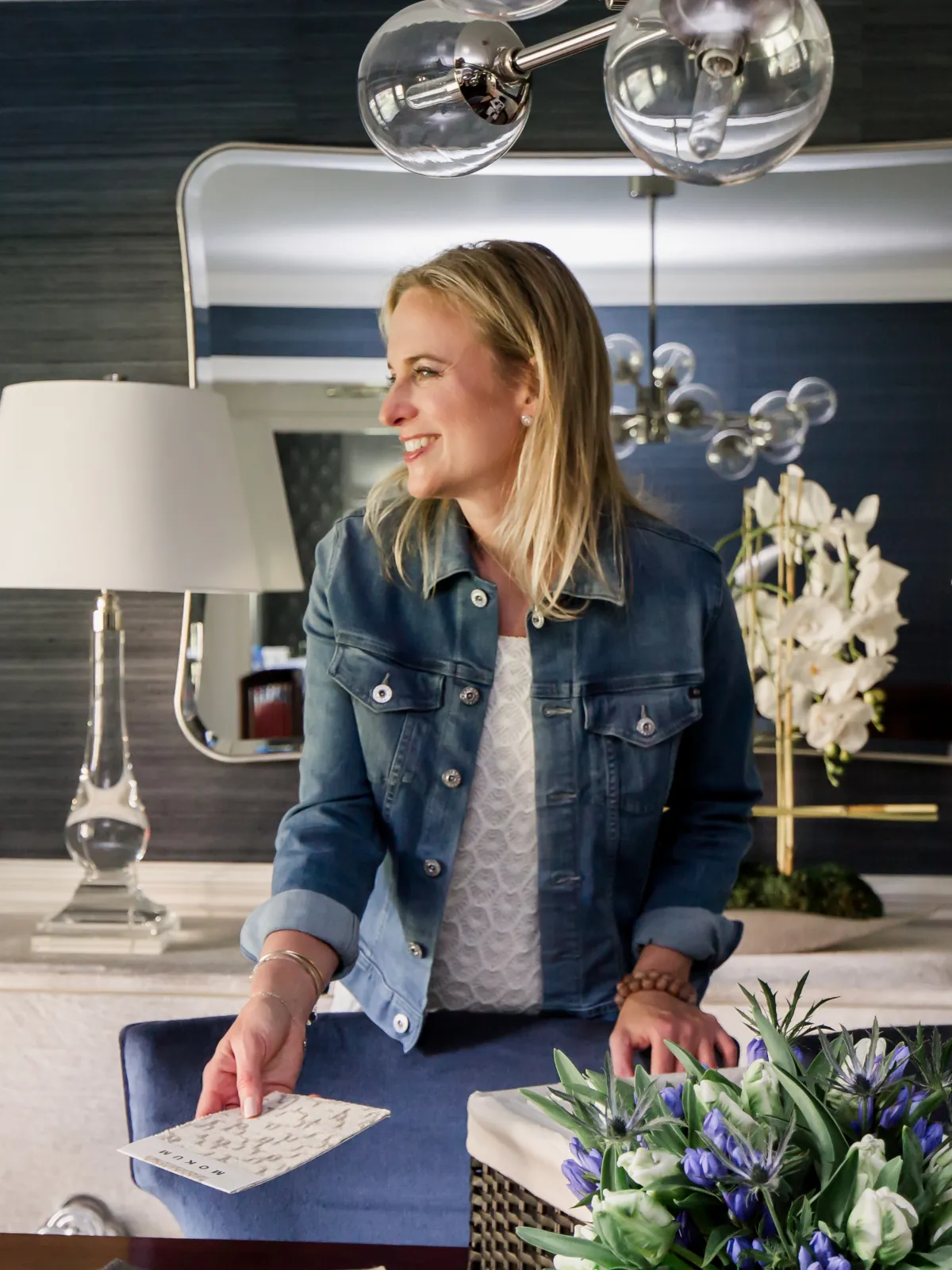Interior Designers Create the Vision
My clients often tell me they can’t see how their homes could look, where furniture should be placed in a room, and how rooms should flow together within their home. If everyone was able to answer those questions, I would not be needed or in business! One of the gifts I have as an interior designer is I can see a client’s finished space not long after I enter it. Part of the fun of the design journey is to get my clients to see that vision as well.
With full-service interior design services, one critical step in the process is to create 3D renders of the designed spaces. This allows clients to “see” the room with all of the various furniture elements, in the selected fabrics and placed where they would be in the room. I also use 3D renders to show different color combinations such as a dark rug with light furniture vs. a light rug with light furniture. Or a dark counter on a bar vs. a light one. The ability to “see” the room enables quick decisions and prevents costly changes later on.
In the image above, I had the living space of a pool house rendered to show how the different colors, materials, and furniture placements would flow. Below is the actual finished room, which you can see is very similar!
A good 3D render, also allows the homeowner to get a sense of the feelings of the newly designed space. This pool house feels inviting, artistic, and creative, even as a computer-generated room.
My job is to push my clients to try design elements that are outside their comfort zone. The use of 3D renders makes taking that risk with me less scary for a client. It also brings immediate excitement about the vision we co-created for their home sanctuary!
JC ~ xoxo
3D Render:

Finished Room:





